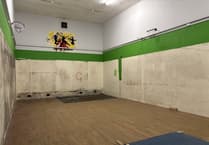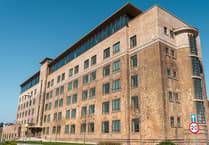Unanimous support of the planning committee for Tevir Group's redevelopment of Villiers Square has been welcomed by the Enterprise Minister.
Tim Johnston MHK said the proposal would transform a derelict area in a prominent location on Douglas seafront.
Tevir’s plans (23/01223/B) are for a mixed-use development comprising more than 80,000 square feet of space, retail and leisure space as well as a six-storey, 80-bedroom hotel.
The main building fronting the Promenade will feature a mixture of retail and office floor space with associated gym.
It comprises the landmark ‘Marker Building’ on the corner of Loch Promenade and Regent Street and the ‘Promenade Building’ which continues to the south and connects to the existing Villiers House office building.
To the rear, there will be a detached, six-storey hotel which will be accessed from Duke Street and Regent Street.
Mr Johnston said: ‘Tevir Group's plans for Villiers Square represents a transformative development in the heart of Douglas, turning an area which is currently under-utilised and derelict into a vibrant space for commercial and hotel leisure facilities.
‘This development will not only improve the urban landscape, but also stands to contribute real economic benefit to the city of Douglas.
‘The Department for Enterprise is pleased to have provided support in principle to this development through the Island Infrastructure Scheme, a scheme which was designed to leverage private sector funding, capability and skills in line with the Economic Strategy, to secure the regeneration of complex urban unoccupied sites.
‘This announcement represents a positive step towards seeing this project come to fruition.’
Planning officer Toby Cowell, recommending approval, described it as ‘stunning piece of architecture on a prominent site’ while committee chairman Rob Callister MHK called it a ‘beautiful building’. ‘Hopefully this will lift the whole of the area,’ he added.
The Promenade and Marker buildings have 50 parking spaces for vehicles and 57 bicycle stands at basement level.





Comments
This article has no comments yet. Be the first to leave a comment.