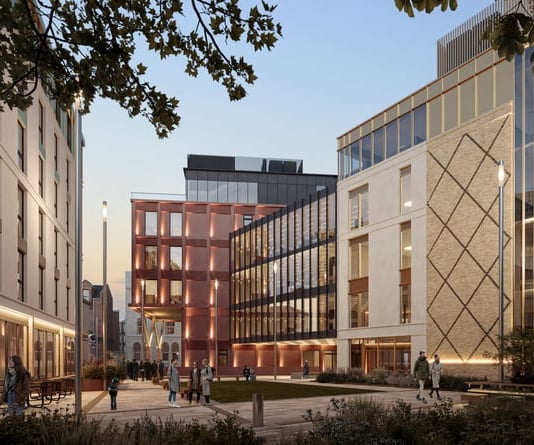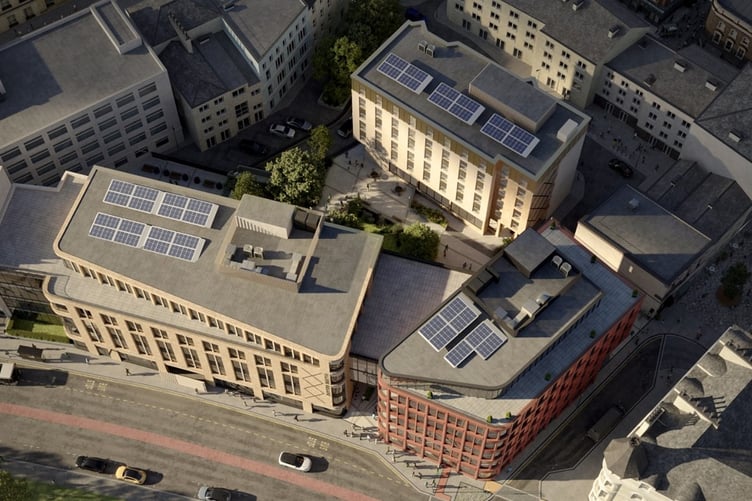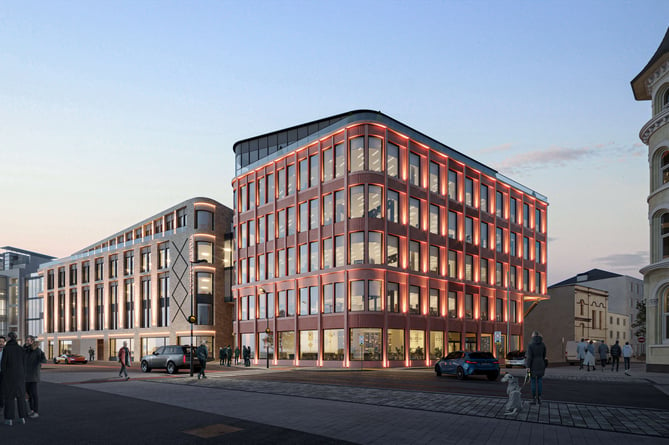A long-awaited multi-million redevelopment of a blot on the landscape of Douglas seafront has been given the green light.
Tevir Group’s application (23/01223/B) for the Villiers Square site was unanimously approved by the planning committee on Monday.
Its proposals for a mixed-use development comprises more than 80,000 square feet of office, retail and leisure space as well as a six-storey, 80-bedroom hotel.
The Loch Promenade site fronting what was optimistically known as the Town Square has been an eyesore vacant plot for some 30 years.
Planning officer Toby Cowell, recommending approval, described it as ‘stunning piece of architecture on a prominent site’.
Committee chairman Rob Callister MHK said: ‘It’s a beautiful building. Hopefully this will lift the whole of the area.’
And committee member Peter Young said: ‘This I feel is an example of how it should be done. Bringing that area back into use is fantastic.’
The principal building fronting the Promenade comprises a mixture of retail and office floor space with associated gym, food and drink uses.
This office and retail building is subdivided into two sections referred to in the application as the ‘Marker Building’ which is the taller section on the corner of Loch Promenade and Regent Street, and the ‘Promenade Building’ which continues to the south and connects to the existing Villiers House office building.
To the rear, the second building is a detached, six-storey hotel which will be accessed from Duke Street and Regent Street.

Agent for Tevir, Richard Howl, told the planning committee that the development would provide a ‘significant and high quality addition to the city’.
He said the landmark Marker building provided a ‘modern interpretation of the Victorian turrets and towers’ that are a feature of the promenade.
But Manx National Heritage said it had substantial concerns about the scale of the development, saying the Marker building would be 30% taller than the turret of Admiral House next door and would dwarf the other buildings on Regent Street.
The Promenade and Marker buildings fronting Loch Promenade incorporate provision for 50 parking spaces for vehicles and 57 bicycle stands at basement level.
Mr Howl insisted that the 50 parking spaces were sufficient for the accommodation provided and other parking was available in and around the site.
The Department for Enterprise welcomed the redevelopment of one of the largest of Douglas' key brownfield sites. Recommending approval, the planning officer said the proposals were of high standard and were deemed to ‘give rise to a positive impact upon the character and appearance of the wider Conservation Area by redeveloping a prominent gap site’.
The plans had received conditional support from Douglas Council.
Lloyds Bank, which occupies Villiers Square had expressed some concerns about the potential impact of the construction process.
Duke Street Commercial, the company behind a stop-start redevelopment of the former KFC site, had formally withdrawn its objection.



.jpeg?width=209&height=140&crop=209:145,smart&quality=75)
.jpeg?width=209&height=140&crop=209:145,smart&quality=75)

Comments
This article has no comments yet. Be the first to leave a comment.