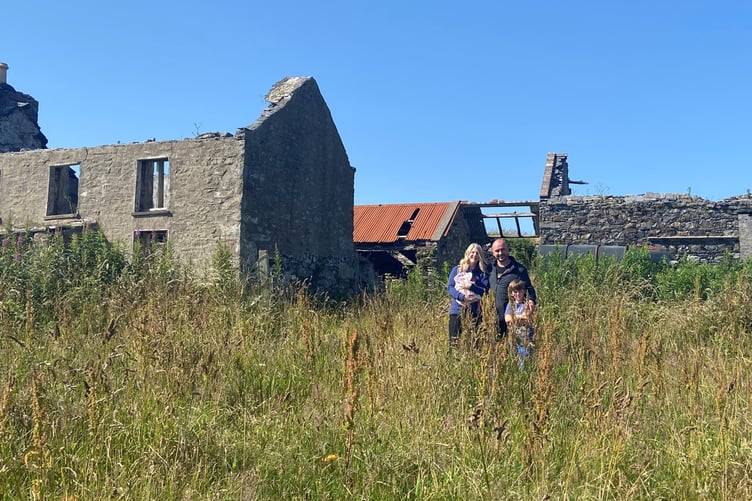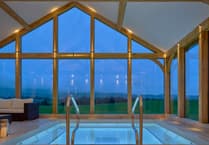If you’ve ever driven past a gorgeous Manx Tholtan and dreamt of fixing it up, Katie Newton and Mark O’Meara made that dream a reality.
Stonemasons believe the couple's Tholtan (the Manx word for the ruins of an old home) started as a single-storey building in the early 18th century.
Sitting empty for the last 60 years at 600ft above sea level, with views stretching from Earystane to Castletown to the Carnanes, Katie and Mark fell in love with the property despite their limited building experience and a long list of challenges ahead.
What led you to buy the Tholtan?
We were driving past the Tholtan one sunny spring evening in 2021 and saw it was for sale again. There was a sign saying, ‘View at your own risk’ and so we parked up and climbed over the gate. It was a beautiful golden evening, silent except for the birdsong and the views were incredible, we both fell absolutely in love with it on the spot.
How have your initial visions for the Tholtan evolved or changed during the renovation process?
Our vision has changed considerably over the process which hasn’t made our architect’s job very easy. At the start we just wanted to get going and we didn’t really consider how we would live in the place as it was in such a poor state. It being a ‘home’ was a bit of an abstract concept.
As we started to spend every weekend and every day of the school holidays up there, we grew to know and love the place, to understand how the site worked and started to visualise how we would actually live there.
This has meant that we have made several changes in layout and design, however, although changes come at a financial cost, we are only building this once and we want to get it right.
Could you describe a particularly challenging moment during the renovation and how you overcame it?
We dug out the floor in the barn and laid 240mm of recycled glass aggregate with underfloor heating pipes on top, and on top of those we needed 100mm of lime screed.
A particularly challenging moment was when Mark and our friend William were laying the lime screed floor in the outhouse. Unlike a concrete floor, there’s nowhere on-island that delivers a mixed lime screed, so they had three small cement-mixers of lime on the go for nine hours and mixed and poured non-stop, which only filled an area of 5x2.5 metres.
Mark spent a lot of the day levelling the lime floor which meant he was kneeling in it.
Although we’ve always been aware that lime is caustic and used protective goggles and gloves, for some reason we didn’t consider kneepads, although he was wearing thick canvas pants.
Mark got severe burns on his knees and had to take more than a month away from the site. The burns were on the verge of being bad enough to require plastic surgery and are still badly scarred.
We learnt a big lesson there.
For others considering a similar project without prior building or renovation experience, what key insights or recommendations would you share?
Firstly, we would like to emphasise how important it is to have a good architect and structural engineer, we wouldn’t have known where to start without our architect – Martyn and the team at Horncastle Thomas.
Secondly, costs.
This does sound ridiculous now, but we didn’t really cost the project at the start, which we wouldn’t advise.
We didn’t know what we were doing or what we would need to do, and so these considerations weren’t taken until we were having the building control application for the barn drawn up, which required a quantity surveyor.
We considered the price of materials, the trades we would have to get in, and their associated costs.
We didn’t factor in the cumulative costs of the work involved in preparing and submitting planning and building control applications. This is something to bear in mind if you’re considering a similar project.
There’s a reason why people often knock these buildings down and build from scratch; it’s because it is cheaper to do so and there’s no financial incentive in the Isle of Man to keep them.
Current planning legislation is less than supportive in our experience.
We feel that if we as a nation want to preserve our Manx built heritage, it needs to be led by a change in planning legislation and education in traditional building materials and how you can use them.
It’s important to consider how different our built environment will look in the future if people don’t take on these historic buildings, they make up the landscape we love and once they’re gone, they’re gone forever.
As we come close to having one building ready to move into, we’ve been looking back over almost three years of graft.
Despite the physical exhaustion and financial cost, there is such a feeling of satisfaction and achievement in having come this far.
It really does make it all worthwhile.

.jpeg?width=209&height=140&crop=209:145,smart&quality=75)



Comments
This article has no comments yet. Be the first to leave a comment.