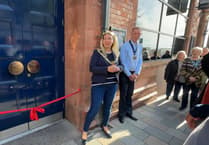Peel could be set for its biggest redevelopment in a generation if approval is granted for plans which would see the seafront showroom demolished.
Three applications have been submitted for the site in Marine Parade, Peel, and its associated buildings on Stanley Road and Cross Street.
If planners give approval, the car showroom would be demolished and replaced with a three storey building to provide ground floor commercial units with seven apartments above.
Owners Empire Garage Ltd said the Manx motor trade has changed, forcing it to look at ’alternative redevelopment opportunities’: ’New main dealers, having purpose built premises located in the Douglas area, for instance, has contributed to the demise of small and independent garages across the island, recounting in the closure of some businesses.’
Empire Garage Ltd stated it had considered terraced housing for the site but housing spatial standards set by the Department of Infrastructure had meant this was not a viable option. Instead, it decided to seek to provide ground floor store space with one and two-bed flats above.
The garage site at the bottom of Stanley Road, adjacent to the showroom is also set to be demolished and replaced with a similar structure of a ground floor commercial premises with seven one and two-bed flats above.
Both buildings would include eight off-street car parking spaces and a bicycle storage area.
The third bid is for a site further up Stanley Road near its junction with Cross Street which is included in the plans. The site, which currently houses a block of commercial garages, would be cleared to be replaced by housing and a block of flats.
There would be five three storey houses running up Stanley Road from its junction with Cross Street with 10 car parking spaces being built on ground to the rear of the houses with access to the parking via Cross Street.
Each town house would include at least two bedrooms and two bathrooms, one of which is en suite.
The lower level would be for the lounge area, with a kitchen and dining space at the rear. Each home would include a private garden with a patio. Pedestrian access to the front of the houses would be provided by a lane.
The block of 12 two-bedroom flats would have 13 spaces in an underground car park beneath the building with access also being via Cross Street.
A residents’ meeting to discuss the plans has been scheduled to take place at the Masonic Hall at 7pm tomorrow (Wednesday, March 20).
â?¢ The application numbers are 19/00199/B and 19/00200/CON,19/00201/B and 19/00202/CON , 19/00203/B and 19/00204/CON.




.jpeg?width=209&height=140&crop=209:145,smart&quality=75)