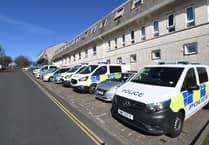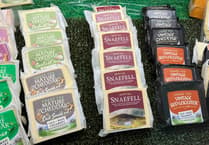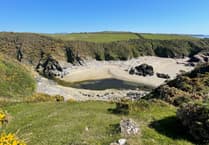Dandara have proposed 23 new houses in phase 2B of its housing development in Ballasalla.
The plan, application number 22/01147/B, also includes a new public open space.
This is one part of a development by the construction company in the Reayrt Mie area which could ultimately create 282 new homes.
The proposed houses in Phase 2B are going on the south-west corner of the proposed area and will link to the cycleway running alongside the south of the site.
The houses proposed by Dandara will be either detached or semi-detached, mainly two-storey and will be three to four bedrooms.
Within the Parkfield open area, there are plans to have a ‘natural play area’ for children.
Dandara intend to remove the buildings in the area of the proposed children’s play area to make way for it.
This includes a ruined World War II bunker, a decommissioned RAF signals station and a Nissen hut with derelict vehicles around it.
In its design plan, Dandara said: ‘This would be a space designed to allow children to nurture their sense of adventure through the use of natural structures and well designed play equipment.’
The open public space will link the entrance to the cycleway at the rear of the development via footpaths running around and through the open space. They also plan to take out all buildings associated with Parkfield House.
Dandara intends to ‘maintain the existing mature hedgerow and trees around the proposed POS( Public Open Space).’
This phase is part of an ‘overall masterplan’ for the area of Ballasalla, between the Douglas Road and Balthane Industrial estate, which spans 22 hectares.
Work started on phase one of the project, which includes 131 homes, on September 24 2019.
Phase three of the plan has already received planning permission from the government to construct 128 homes and a neighbourhood centre for the new development.
Phase three has also recently received a site check from ecologist Sarah Hickey regarding the environmental impact of the work.





Comments
This article has no comments yet. Be the first to leave a comment.