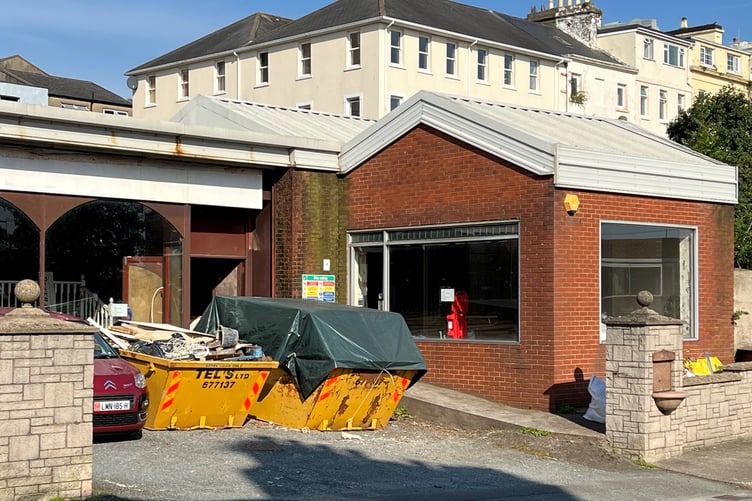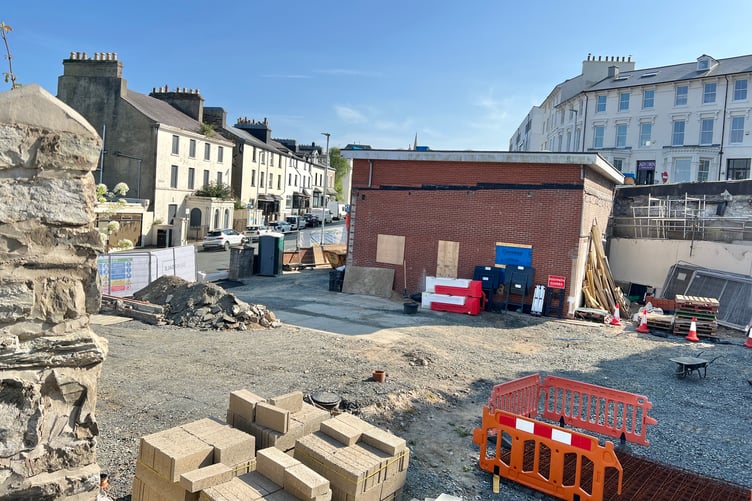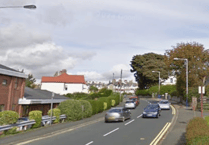Work on Living Hope’s proposed new church in Douglas has been halted after the planning committee unanimously rejected its revised application.
It also applied for registered building consent for the demolition (25/90568/B).
But while the planning committee approved the demolition, it unanimously refused the main application.
Planning chair Rob Callister said after the hearing: ‘In my time in planning I think this was the worst abuse of planning regulation and legislation I have seen. It was the worst example of someone not following what we had approved previously.
‘We could not allow them to just not follow the regulations and rules on demolition and then rubberstamp their mistakes.
‘If we had approved the application, it would have sent out the wrong message to every applicant in the future.’
Living Hope is now faced with having to appeal the decision or submit a new application that will find favour with the committee.
It could have been liable to formal action if the registered building consent application for demolition had not been approved and it was determined that there had been a breach of planning control.
The original application that secured planning consent in July last year was for the renovation and conversion of the former music shop on Finch Road.

But the works as carried out have seen the complete demolition of two of the three linked buildings.
A section of Finch Road had to be closed for more than a month recently while essential repairs were carried out after a drain was found to have collapsed during the work to construct the new church.
In a covering letter submitted as part of the revised application, the project’s architects said a section of wall had been ‘over-demolished’ due to structural concerns.
‘The wall in question was demolished as a matter of safety due to absence of foundations and the associated risk of collapse,’ they said.
At last week’s planning committee hearing, members queried why the main application was not marked as ‘retrospective’.
They raised concerns that the demolition works had been carried out within a conservation area without first seeking planning approval.
They pointed out that the original application was only for the conversion of the building and questioned whether the proposal would have secured planning approval if the site had been considered as a largely brownfield one as it is now.
Committee members said that as a brownfield site they would expect to see a much better proposal, designed to a higher standard, that allowed for landscaping and areas of open space as well as perhaps more parking provision.
The committee unanimously overturned the recommendation of the planning officer and refused the application on the grounds that it represented an overdevelopment of the site given the size, scale, design of the proposal and the resulting lack of landscaping/greenspace and ecology/biodiversity benefits.




.jpg?width=209&height=140&crop=209:145,smart&quality=75)