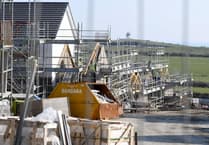The Department of Infrastructure has submitted plans to build 180 metres of sea wall from the Sea Terminal to the start of the Sunken Gardens.
Previously, the DoI has been granted, albeit only at appeal, permission to build 500m of wall from the War Memorial to the Empress.
The DoI said the wall will consist of a reinforced concrete tied into the top of the existing concrete sea wall.
slipway
It will be located between the slipway at the Sea Terminal to the café on the promenade adjacent to the beginning of the Sunken Gardens.
It will ‘incorporate architectural features to soften its visual impact identical in nature to the planning application that was approved for the section of wall between the War Memorial and The Empress Hotel’.
It added: ‘At 1.2m high the wall will allow people to see over the top and out to sea.
‘This height is not the full height that will be required if climate change continues as expected but it has been designed so that an additional 0.6m can be added by future generations when required.
‘It is anticipated that the wall will eventually be extended the full length of the promenade; however this scheme is only for wave overtopping for the limited section as described above.’
In its submission, the department said it would ‘like to carry out the construction of the 180m length of wall and the 500m length of wall in the near future, after Treasury concurrence is confirmed’.



.jpeg?width=209&height=140&crop=209:145,smart&quality=75)
.jpeg?width=209&height=140&crop=209:145,smart&quality=75)
Comments
This article has no comments yet. Be the first to leave a comment.