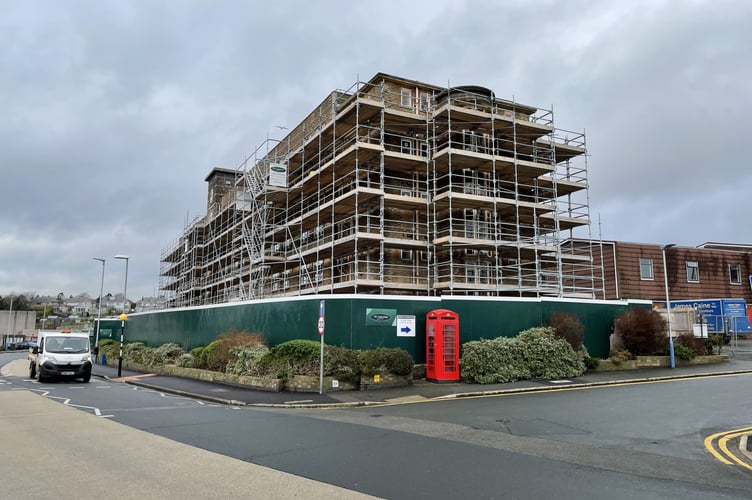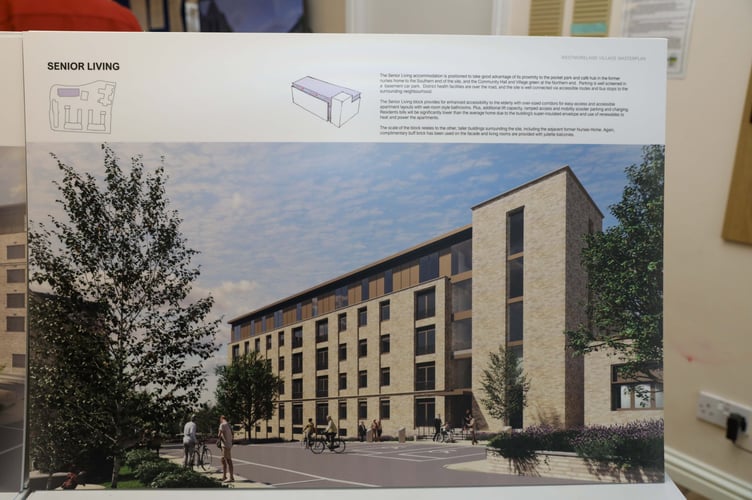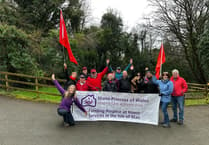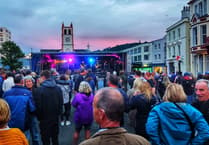Detailed plans for the proposed ‘Westmoreland Village’ in Douglas have been submitted to planners.
See the application details here.
With a plan for 133 homes comes from the Manx Development Corporation, which was devised to develop brownfield sites across the island, particularly those in goernment ownership.
In its application, the MDC outlines the six ‘key characteristics’ of the scheme, which include it being well-connected, having a variety of new green spaces, being a space for all ages, having a major increase in green and blue infrastructure, being sustainable and encouraging lower car ownership through active travel and public transport links.
The application said: ‘The former Nurses’ Home is the most prominent building adjacent to the site and is currently being converted by MDC following planning approval in 2022, to provide 37 new homes and a new cafe.

‘On the site, Crookall House, the former maternity wing that is currently used as administrative offices is proposed to be retained. The former Ballacloan School building has been vacant for a number of years and has now been demolished. The remaining buildings on the site are also proposed to be demolished.’
It doesn’t make clear how much of the site is in government ownership.
With the nurses’ home being the highest point at six storeys, the rest will peak at four storeys, with the exterior of the buildings having been designed to ‘reflect their surroundings, whilst being contemporary in appearance’, though unlike the areas around them.
Inside, the apartments on the four floors above the retail units in each building will each amount to seven apartments per floor (28 in total) with each floor containing four one bed units and three two bed units.
The 26 three-storey town houses are all have three bedrooms.

The two blocks of flats which sit at the end of two of the rows of townhouses are all one bed (six in total). The residential units in Blocks B and C amount to 88 in number, 38 one bed, 24 two-bed and 26 three-bed.
The town houses will have one parking space on each property and private paved amenity space at the rear as well as a small paved front area setting the frontage back from the road in front.
The total number of car parking spaces across the 89 car spaces and 241 bicycle parking spaces.
Read how we told the story when the plans were first revealed here.
Parking has been a big bone of contention. Read more about that here.




