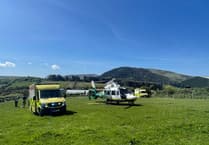More than 300 homes, a primary school, retirement home and neighbourhood centre form part of a planning application submitted this week by Hartford Homes.
Consisting of several fields on land east of Braddan Road, the intended site for the 328 homes was zoned in the Area Plan for the East (DBH002) for housing despite significant local opposition.
Braddan Road is the hill that runs from the Jubilee Oak roundabout towards the hospital. Braddan’s existing school is on it.
Hartford’s application is for full approval for a residential development comprising up to 328 dwellings and a neighbourhood centre with associated highway and pedestrian/cycle access and infrastructure, drainage, landscaping and public open space together with approval in principle for a two-form entry primary school, as well as a 68-bed retirement care home and associated access/infrastructure.
Of the 328 planned homes, four would be two-bed bungalows, nine would be three-bed bungalows, 44 would be three-homes, 125 four-bed homes, 62 five-bed homes and two six-bed homes.
Also included in the plans are 58 two-bed and 24 three-bed affordable homes for first-time buyers.
The proposed access to the site would not initially be from Ballafletcher Road, rather it would come from Braddan Road, south of the primary school, between the entrance to the cemetery and Braddan Bridge.
However, it did say that primary access road will be constructed up to the northern site boundary with the adjacent field south of Ballafletcher Road which would allow for the road to continued through to that road at a later point.
Hartford’s application says: ‘The new main site access road will be 6.75m wide with 3.0m wide shared-use footway/cycleways on both sides of the carriageway.
‘The footway will connect with the existing footway provision on Braddan Road to the north of the access. There will also be a dropped kerb crossing with pedestrian refuge to allow pedestrians to cross onto the existing footway on the western side of Braddan Road.
‘The proposed footway/cycleway will also continue southwards along the site frontage for about 35 metres and will tie into a further uncontrolled crossing and pedestrian refuge. The existing retaining wall will be rebuilt and located behind the proposed shared footway/cycleway on Braddan Road.’
cycling
A separate three-metre emergency-only access is also proposed in the north east corner of the site through to Hollin Bank which will also provide for pedestrian/cycling access from the site to the Tromode Woods area.
While the homes and community centre space is intended for full approval, Hartford’s application includes two aspects that are only for approval in principle.
The first of these is for the primary school on the flattest part of the site to the west of Hollin Bank. The application says: ‘The proposed school is shown indicatively on the Overall Site Plan and will be brought forward by the Department of Education in the future through a reserved matters application should this be required.’
As well as the school, the care home is also only subject to an application for approval in principle.
The proposed 68-bed home would included access and landscaping sites and include no more than three storeys high. The care home plot is located in the south-west corner of the site which is the lowest part of the site and is well screened by existing landscaping.

.jpeg?width=209&height=140&crop=209:145,smart&quality=75)
.png?width=209&height=140&crop=209:145,smart&quality=75)


Comments
This article has no comments yet. Be the first to leave a comment.